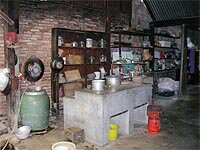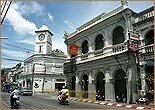Shophouse Architecture
 Though often called ‘Sino-Thai architecture’, Phuket Baba buildings are actually similar to those found in the former British Straits Settlements, particularly Penang. Though often called ‘Sino-Thai architecture’, Phuket Baba buildings are actually similar to those found in the former British Straits Settlements, particularly Penang.

.
.
.
Materials used were also similar, namely timber, terracotta tiles and bricks, lime mortar, lime plaster and limewash.
The word shophouse comes from the Hokkien word tiam-chu which is made up of two words meaning shop and house.
 A shophouse traditionally has a family-run shop in front, whereas the rest of the house serves as living and storage space. A shophouse traditionally has a family-run shop in front, whereas the rest of the house serves as living and storage space.
However, the word shophouse can also refer to a terraced residence. In some cases, shops and residences can be found side by side on the same street.
The front facades of the Phuket Baba shophouses are similar to those found in Straits Settlements.
At street level, a beautifully carved door is flanked by two windows, with bat-shaped vents above and embossed glazed tiles at dado level. Chinese calligraphy signage completes the buildings entrance façade.

Houses like these on Deebuk Road and Krabi Road are the private residences of affluent Babas. Wooden or metal palisades across the front verandah ensure privacy and security.
On the upper floor, we find the typical tropical French windows; these only rarely open out to balconies, but instead have railings across the lower portion.
The windows are composed of arched fanlights, louvred timber shutters above and solid shutters below. Effusive stucco ornament is found in the surrounding plasterwork.

The stucco ornaments are similar to those in the Straits Settlements, but in addition to Chinese, Malay and/or European elements, we occasionally also find Thai expressions. The lotus flower, a Buddhist symbol, is a favourite motif in Phuket.
This heavily sculptured column resembles that found in Thai temples.
The shophouse is designed according to principles of geomancy (feng sui). Above this front door are a number of charms strategically placed to deflect bad spirits or negative forces. The porch wall gives privacy to the front hall, where the family altar is positioned against a screen. The central screen allows passage on either side. Its purpose is to deflect negative forces that rush in head-on.

The shophouse provides flexible space, multi-functional spaces. The front hall of this formerly residential shophouse has been converted into a restaurant.
As this is a family-run business, the space is also used by the family as a dining room.

Within the restaurant, the family altar still has pride of place.
 The second hall is used exclusively as a living space. Light and ventilation is provided by an airwell, which has an adjoining bathroom. The second hall is used exclusively as a living space. Light and ventilation is provided by an airwell, which has an adjoining bathroom.
 . .
.
.
A masonry stove, which has been cemented over, stands in the traditional kitchen.
The backyard of this very long shophouse is a tranquil and picturesque garden.
|





 Though often called ‘Sino-Thai architecture’, Phuket Baba buildings are actually similar to those found in the former British Straits Settlements, particularly Penang.
Though often called ‘Sino-Thai architecture’, Phuket Baba buildings are actually similar to those found in the former British Straits Settlements, particularly Penang.
 A shophouse traditionally has a family-run shop in front, whereas the rest of the house serves as living and storage space.
A shophouse traditionally has a family-run shop in front, whereas the rest of the house serves as living and storage space.



 The second hall is used exclusively as a living space. Light and ventilation is provided by an airwell, which has an adjoining bathroom.
The second hall is used exclusively as a living space. Light and ventilation is provided by an airwell, which has an adjoining bathroom. .
.